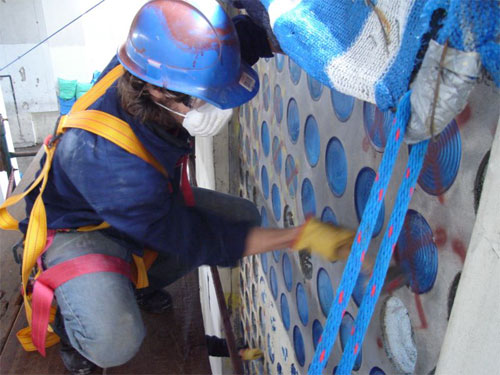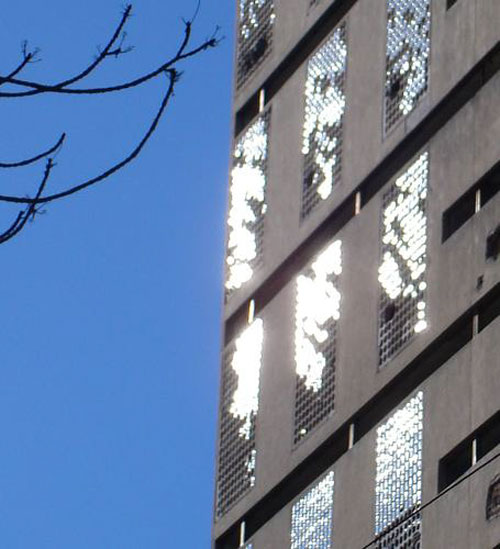- January 17, 2007
- Posted by Marc
Caseros Prison Project - An Introduction


From Seth Wulsin:
The project uses the Caseros prison building in Buenos Aires and its demolition as raw materials. The point of entry for the work is the window grids that you can see in the photographs at this fotolog link.
These windows reflect the sun and moonlight from particular points on the streets below. Each window actually is a grid of 209 (11x19) circular blue windows, 8 inches (20 cm) in diameter which were originally designed to illuminate the recreation patios of the prison without allowing in direct sunlight. (the whole prison was designed so that inmates would have no direct contact with sunlight, a fact that was evident in the green skin of prisoners).
Each grid is about 18 feet tall and about 9 feet wide, corresponding to two floors of the prison. There are 48 grids in total that I worked with, 24 on the east side and 24 on the west side.
Breaking out certain windows, I created images of faces, where the light values are produced by the reflection of the sun in the windows that remain, and the dark values are given by the dark interior space of the prison, visible through the busted out windows. So the images are purely a function of two kinds of space—tangible space, and optical reflective space, and the light and dark values present in those spaces, as well as the physical limits produced by the integral structure of the prison architecture itself.
These limits, and the conditions for the images themselves appearing, disappear according to the pace of the demolition.
The images are calibrated to the changes in light throughout the daily and yearly cycles, directed at specific points in the street below, formed and deformed according to where the sun appears in the sky at any given moment in relation to where the viewer stands.
The images are a point of encounter between the structure and materials of the prison building itself (including their destruction) the sun, moon and sky, and the various cycles of time they produce in the human experience based on the way they function in relation with the earth and vice versa, pedestrian movement in the street below, and of course, human consciousness and perception.
Really the project deals with the life cycle of a place, a building, a prison, a human creation, with all its architectural, idealogical, political, historical, psychological, spiritual (etc. etc) complexities and how its life cycle is affected and defined by its inhabitants, its neighbors, its inner and outer limits.
As a thought experiment, it could be possible to begin with a place, or an idea, or an event, and extrapolate out all the effects that it causes into the future and all the causes that affect it into the present, and thereby come up with some kind of complete picture of the universe, with the starting point—whatever given place or idea—as its center.
That’s basically what I’ve been doing with this prison over the past year. It’s at once a symbolic and very concrete manifestation of some of the worst aspects of modernism— a kind of shadow exemplar for the 20th century—fascist architecture, short-sighted technological arrogance, institutional repression, incompetant administration, sadistic quasi-justice, all these qualities and more converge on a building whose ultimate goal is both isolation and intimidation. The isolation is not just collective, cordoning off a dangerous population from the rest of society to diminish a threat to that society and carry out justice (the ostensible intent of most prisons in civilized societies), it is individual as the prison is designed to keep inmates as physically close, yet isolated from one another as possible. The prison’s urban location underscores this feature, and allows for its intimidating architectural presence to cast its shadow on the surrounding neighborhood.
The prison quickly became the most tangible symbol of the military dictatorships that dominated argentine politics throughout the 40 years leading up to the bloodiest military junta spearheaded by Videla in 1976. It was precisely the prison building’s looming visible presence in the landscape of Buenos Aires (it stands 30 blocks from Congreso, the seat of the national government, and the heart of the city, and is clearly visible from the main highway that passes through town that installed it in the argentine imagination as the physical representation of the repression they were being subjected to (albeit with the tacit support of many of its members). After the dictatorship fell, Caseros continued to operate, and remained a black eye for the democratic governments that have run the country since 1983 until the prison was shut down and condemned in 2001.
This project is only in its early stages. The prison was originally 22 stories tall in a neighborhood of 2-3 story houses, factories, and an unusual number of hospitals. On good days the pasta factory across the street fills the now gutted prison with the scent of fresh popcorn. The demolition, contracted out by the city government to the argentine military, is being carried out floor by floor, fom the top down using jackhammers, bobcats, and sledge hammers, in a slow process that adds an eery dimension to the death of this building. Like a 90 yr. old woman with veins full of piss and vinegar who is still somehow alive even though her organs stopped working years ago, this building (a mere toddler compared to the 90 yr. old woman) is disappearing only slowly, bit by bit, underscoring an architectural process—destruction—that is rarely paid much attention to as it is generally carried out in a few seconds by implosion, or over the course of decades by natural elements as a result of neglect. Like human death, destruction seems morbid, and to pay too much attention to it strikes us as somehow twisted. And yet destruction’s essential nature to the life cycle of anything is so readily apparent to anyone who looks, that it is a wonder we don’t pay it more attention beyond the preventative measures or tools of denial we use in order to try, at all costs to avoid staring death in the face.
Now 15 floors remain of the building, with about 36 of the original faces still shining and fading with the changes in light. The demolition is expected to take at least another year to complete, an estimate that is subject to the always delicate nature of city
politics
The faces, themselves a result of part of the demolition—the breaking of windows—activate the demolition of the whole building as it negates not just the positive physical structure of the building itself (with all its negative connotations), but the space,
itself a negation, of the images. As media is increasingly dominated by a digital format, and as the digital technology becomes more and more ‘real’ the basic logical question of how human consciousness creates continuity from discrete elements becomes all the more compelling. These images are stripped down to a very low number of components (pixels) that put them right at the edge of perceptibility. They rest on this edge on a number of levels—in the use of only two values (light dark), and in the way they appear and disappear according to the sun changes. The images often evoke television stills, and in some sense, the whole work functions as a piece of real cinema, where the changes take place in real time across weeks and months—and ultimately years, where the illumination comes from the sun, and where the continuity is produced by the viewer changing his or her physical position across space and through time. Suddenly, the building itself is a frame, framing a set of frames which constantly change through time, ultimately unframing themselves through the course of the demolition, until all that remains is a portion of sky, newly visible, and framed by the absence of a building that once cast its shadow on a whole neighborhood.
